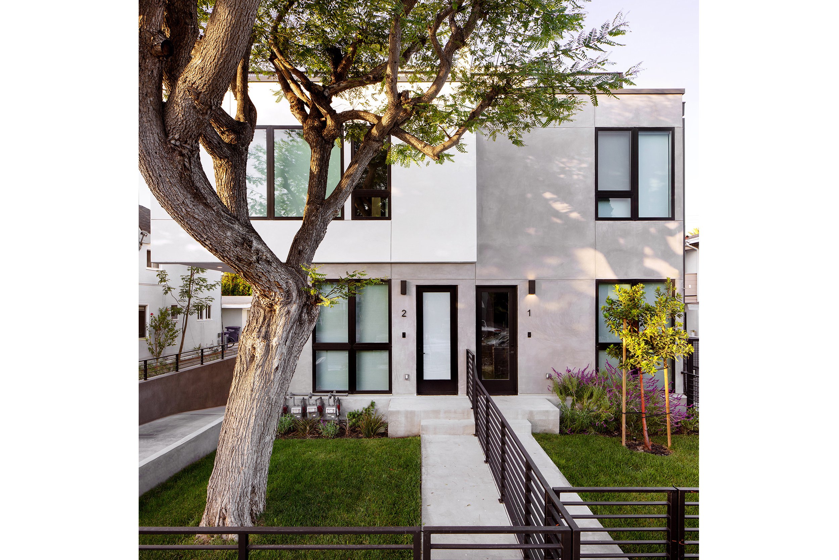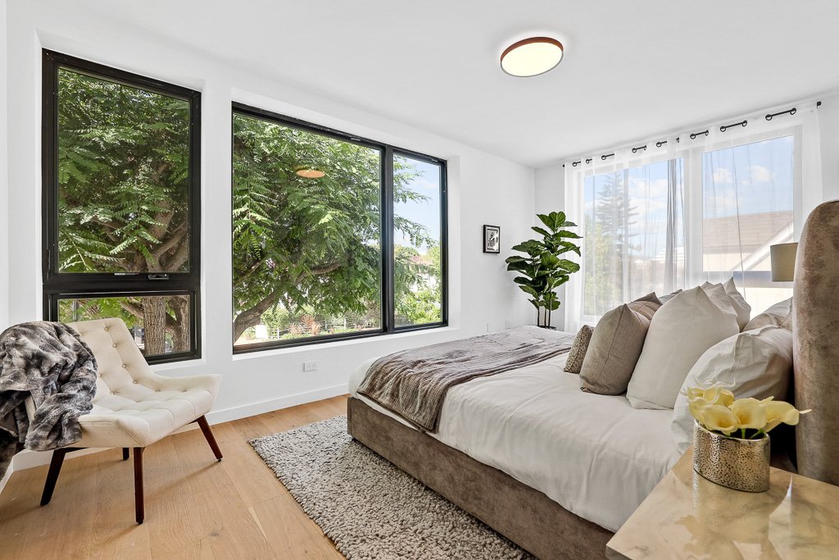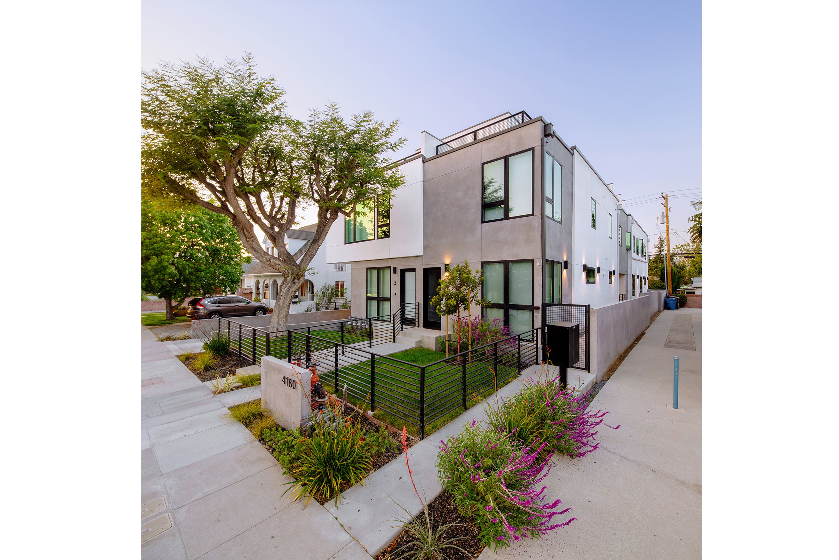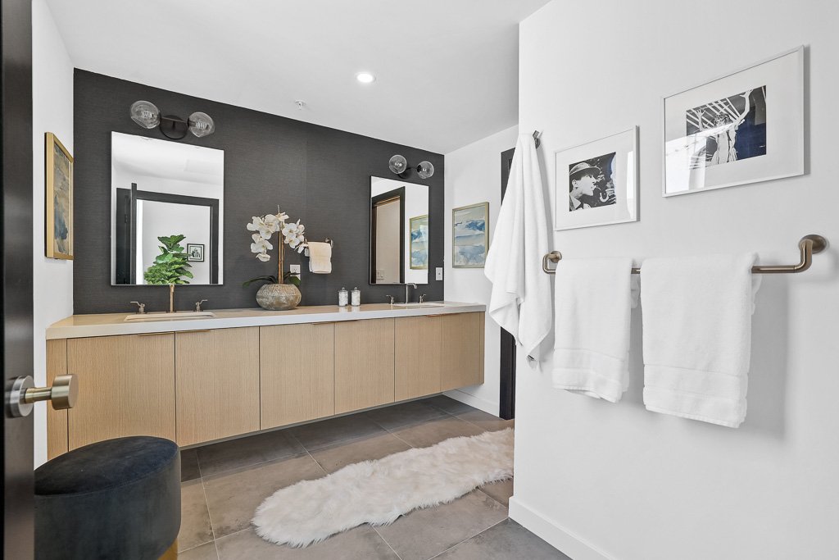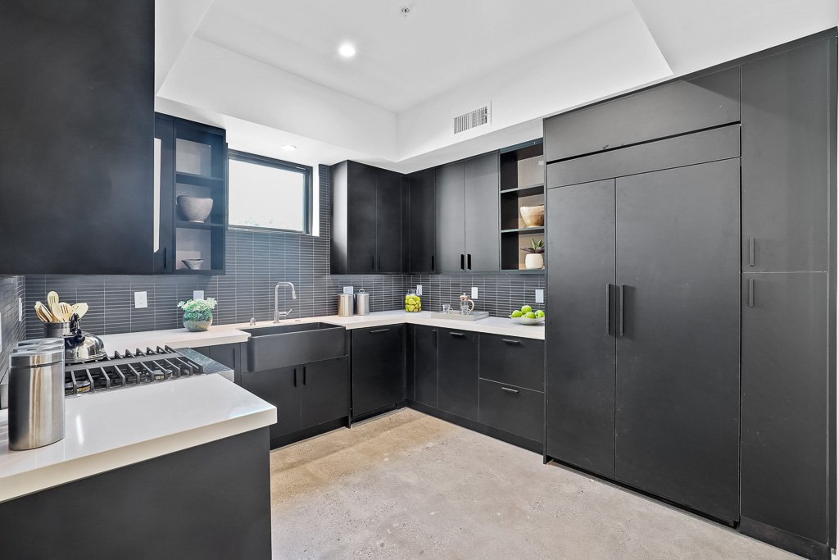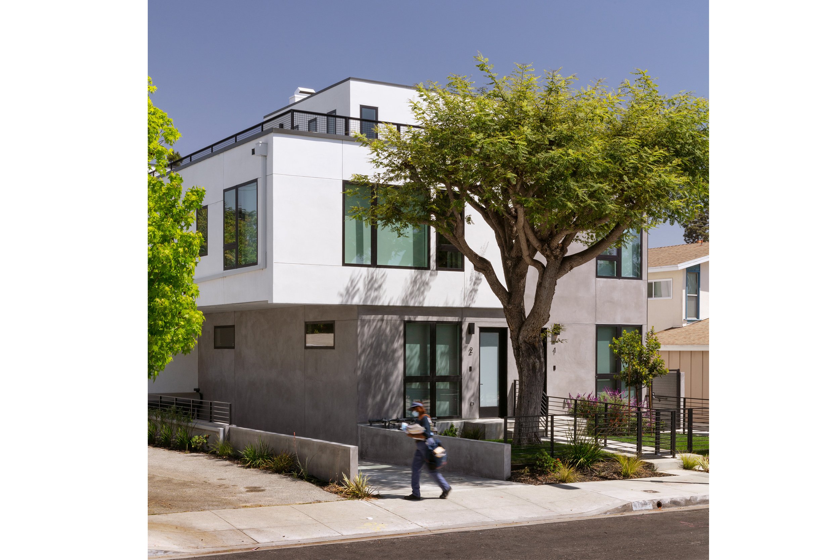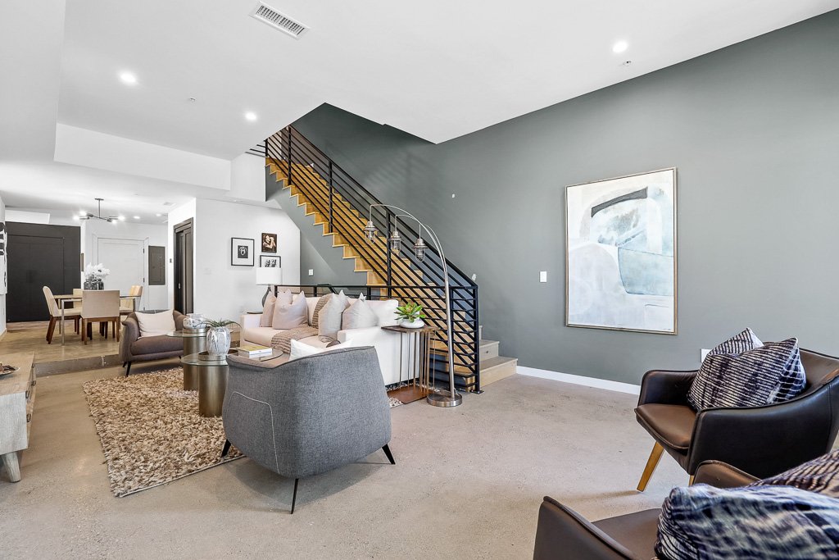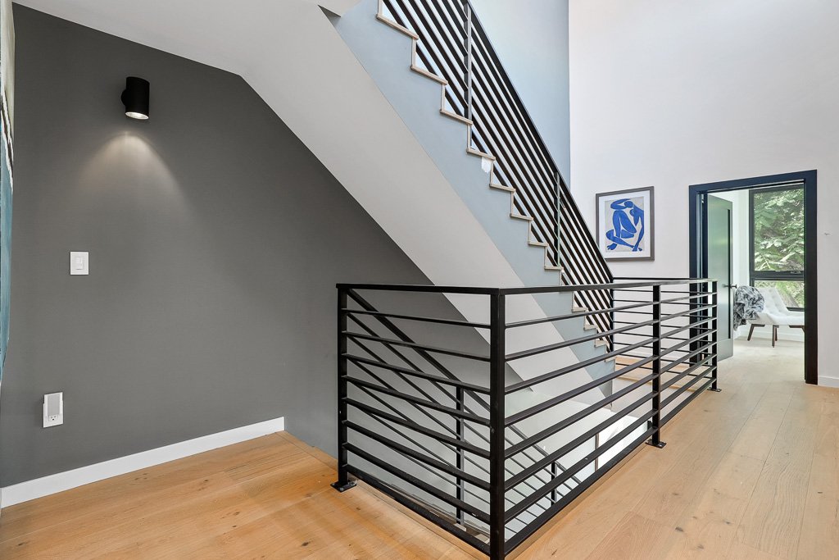DUQUESNE TOWNHOMES
PROJECT SUMMARY
Client: PDC Capital
Typology: Housing
Location: Culver City, CA
Units: 4 units (3 three bedrooms & 2.5 baths;
1 two bedrooms & 2.5 baths)
Size: 12,000sf Incentives: None
Status: Completed 2021 Photographer: Panic Studio LA
The Duquesne Townhomes are designed to assimilate well into the existing pedestrian-focused urban fabric of Downtown Culver City. This 4-unit residential condominium features front entry doors that face the street, creating private entry stoops that activate the sidewalk, along with ground-floor landscaped open space that mimics the traditional single-family front yard. This was critical to our design in order to enhance the character of the area and to address the neighborhood design guidelines that are specific to each block.
AERO COLLECTIVE also designed the interiors to offer a warm contemporary feel. The most striking feature of each unit is the private rooftop decks that offer views of the city skyline, the surrounding hills and mountains, and even the rainbow that permanently marks Sony Studios. Parking is provided in a subterranean level, with private two car garages that connect directly to the units via an interior stair.

