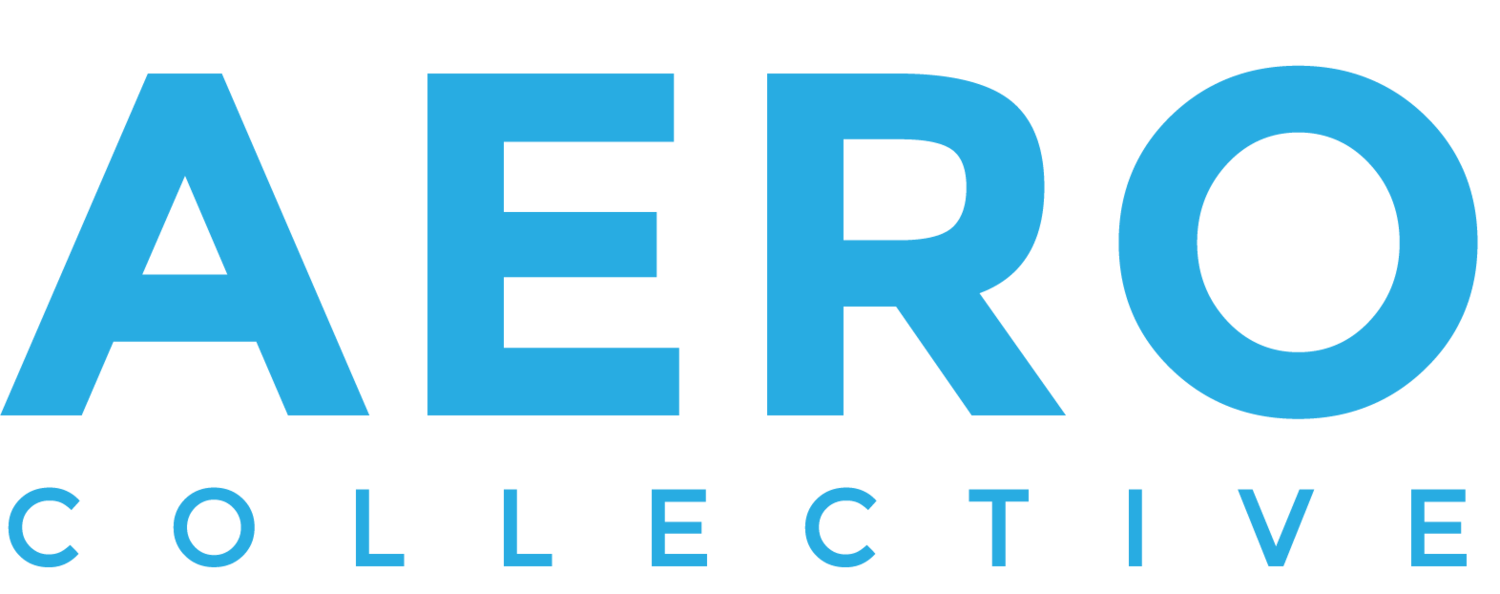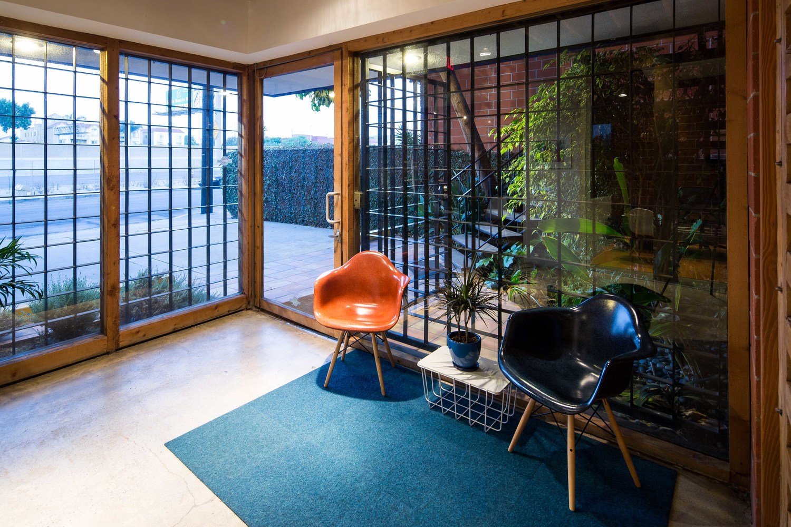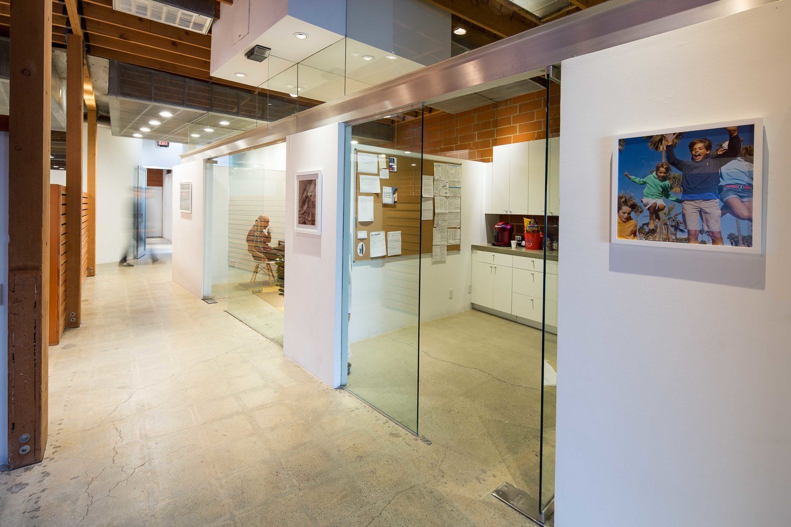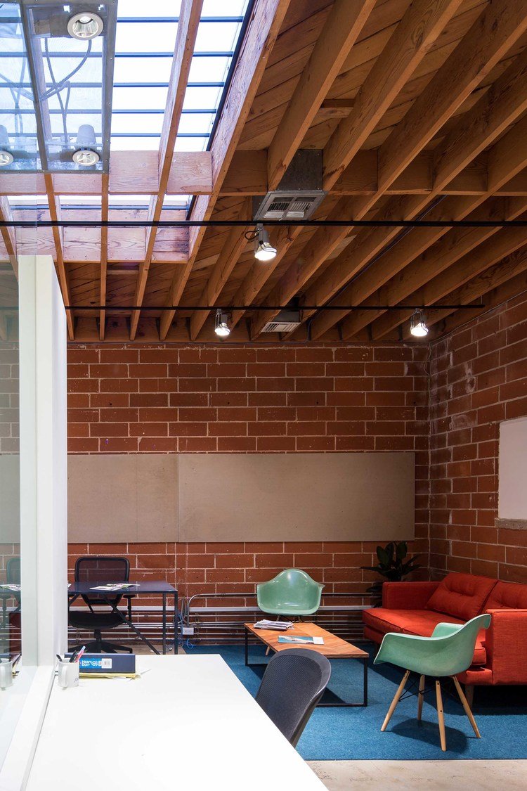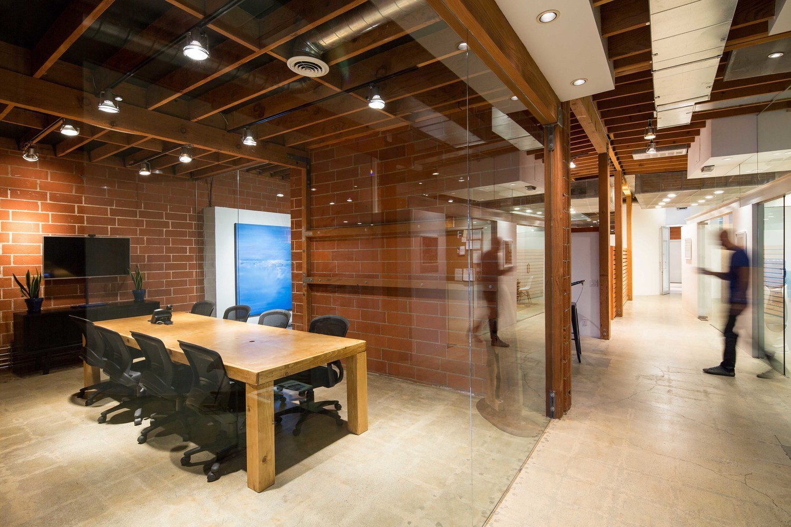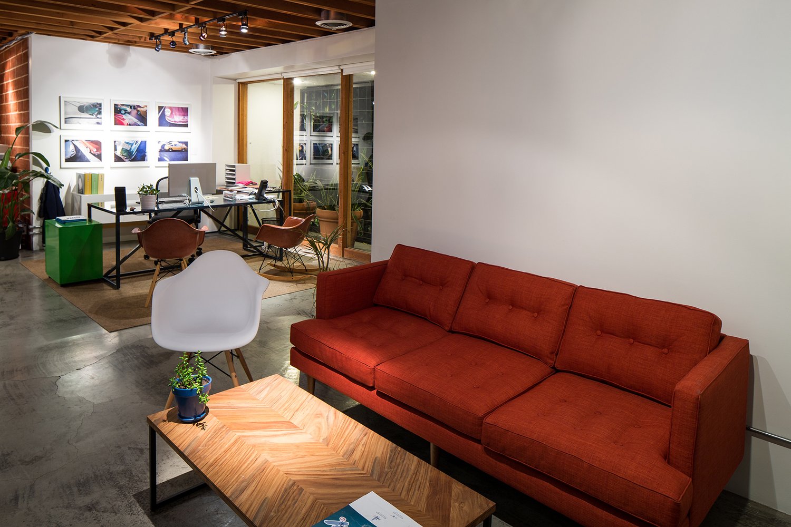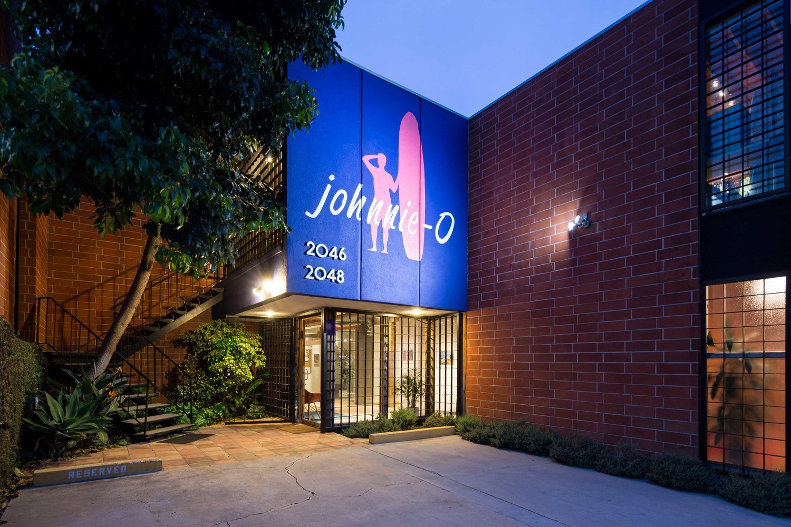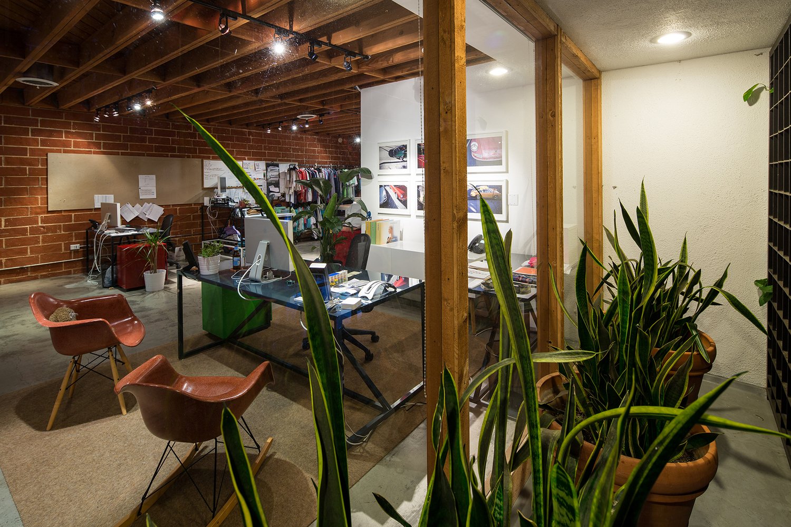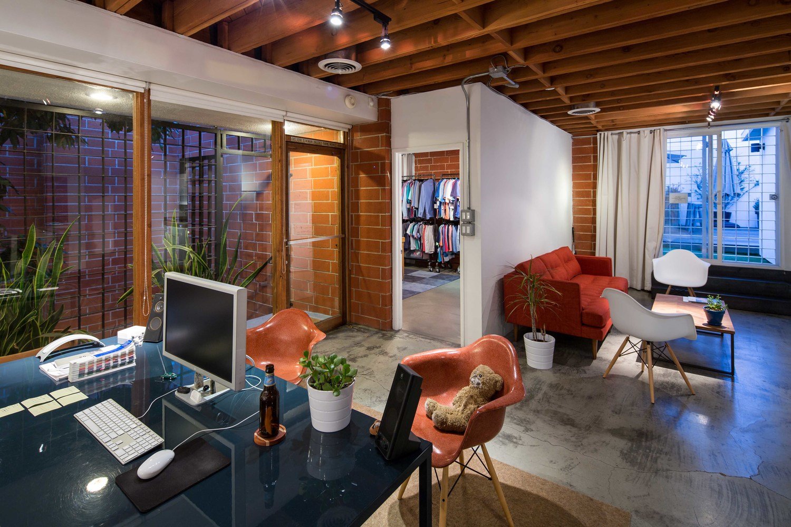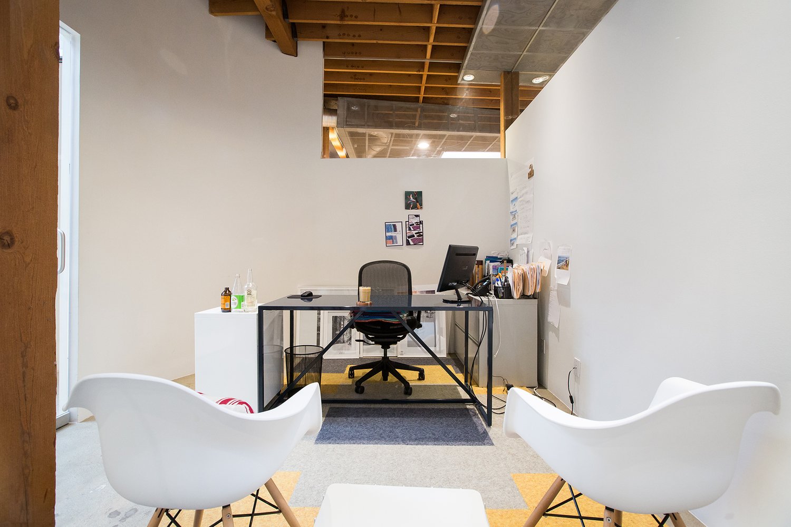JOHNNIE-O
PROJECT SUMMARY
Client: Johnnie-O
Typology: Office
Location: Los Angeles, CA
Size: 4,500sf
Status: Completed in 2015
AERO designed men’s clothing brand Johnnie-O’s office to reflect a modern space where their employees could be creative and productive. Formerly a brick commercial building, the new design adapted the existing renovation to create a more open and transparent office to facilitate collaboration between all departments. The raw brick and wood materials add a warm and inviting tone to the space while the crisp, white walls juxtapose the colorful displays of artwork and clothing that are arranged strategically throughout the office.
