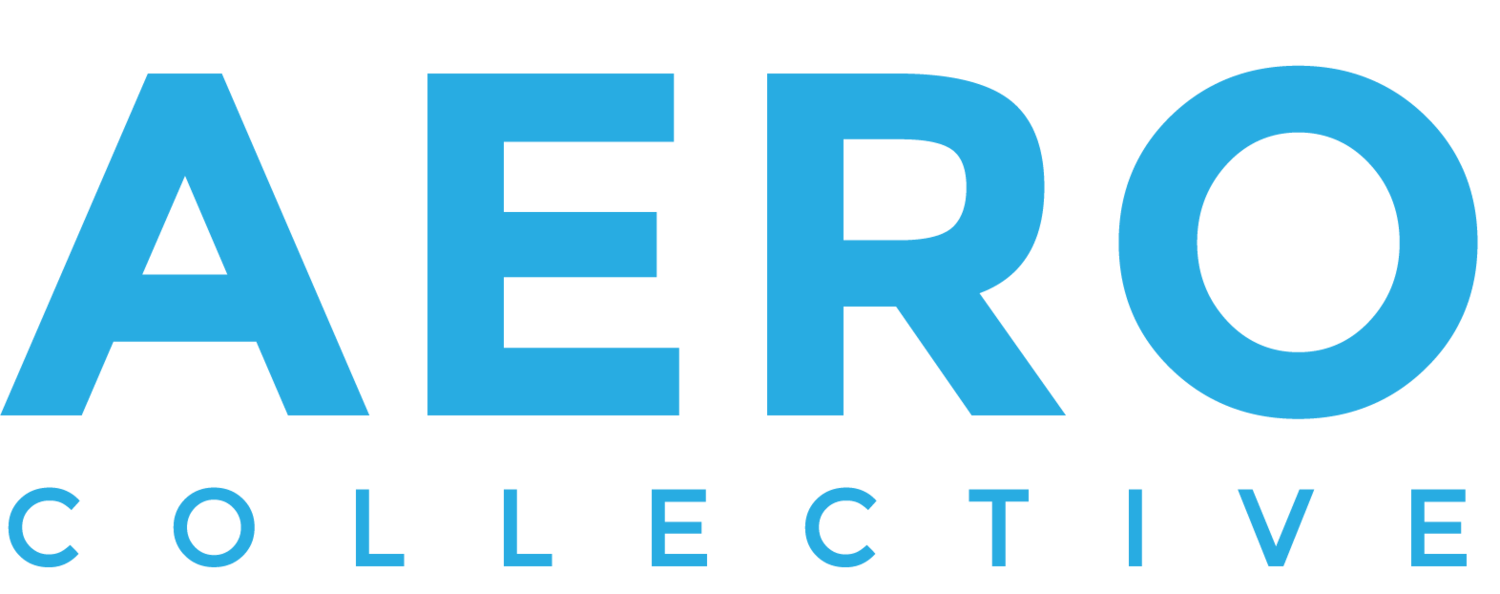The first phase of our affordable housing project at 400 Centinela is complete. We spent three months digging deep into the community's needs to understand how this housing development could positively impact future residents and the community. Working with our partners, The Architects Collective, Venice Community Housing and Social Justice Learning Institute, we launched a four-part series of community engagement workshops. The goal — to work with the community to co-create a new affordable housing campus. This approach leads to higher community buy-in and builds excitement for the project's possibilities. Knowing what the community wants helps us design a building more responsive to actual needs.
The project site will have two buildings, the mixed use project combines Social Justice Learning Institute headquarters on the ground floor and affordable housing above with the smaller building being 100% residential. The first session focused on the Social Justice Learning Institute and included its staff. We explored the shortcomings of their existing space and what they want in their new headquarters. A primary desire for the tone of the building design is that it has the presence of an institute of learning that welcomes the community in. Outdoor spaces, abundant natural light and functionality also rose to the top of wish lists. The subsequent three sessions focused on community needs and were open to anyone interested in the project.
For architecture to be impactful, there needs to be a level of co-creation. The design process starts with educating people on the opportunities, constraints, choices and trade-offs.
During our first visioning session with the community, we started with the question - What does Inglewood mean to you? The answers helped our team understand the value that connection points, unique public art and access to green space held for future residents and neighbors.
Our second community visioning session focused on designing the ideal property. Using a printed site map with the building outlines and programming dots representing program options - think garden, stairway, lobby, parking spots, etc - groups of community members developed their ideal plan. Each dot is sized to the amount of space the programming component needs, helping people understand exactly how much, or how little, can be incorporated into the site and buildings.
In the third community visioning session, we broke out the legos and had fun with building massing. After presenting floor plan ideas for different-sized apartments, we worked with people to build the structure out of legos. Giving the community the feeling and understanding of what the 3D built environment looks like. The second part of this session was a story telling exercise. Participants were led by a story teller facilitator to share their personal stories of Inglewood. This was a great tool to give more context to the community surrounding the building.
We regrouped in December to wrap up this series of meetings. This gave our team a chance to present back to the community everything we heard and interpreted from the fall workshops. The energy on this project is palpable.
The next step — bringing everything our team heard into a cohesive building design. The emerging design is two buildings on a single site with ample outdoor connectivity between both buildings. There is an outdoor courtyard for residents, and the SJLI building has a large garden space for growing vegetables, fruits and herbs. A learning kitchen is incorporated to teach residents and community members how to harvest and cook different foods. The building features a two-story brick colonnade giving it a timeless design and helping to ground the structure. Taking inspiration from one participant's Lego model, the top of the building meets the sky in an intentional and non-boxy way.
We are still in the early stages of this project, but it has already greatly impacted the community. The engagement work accomplished alongside our partners is being codified into a guide that establishes best practices for approaching future affordable housing projects in Inglewood. It's perfectly timed to be used by projects taking advantage of the Clippers' $100 million community benefits package, which includes $75 million directed toward building 400 affordable housing units, a rent relief program, and financial assistance for first-time homebuyers.








