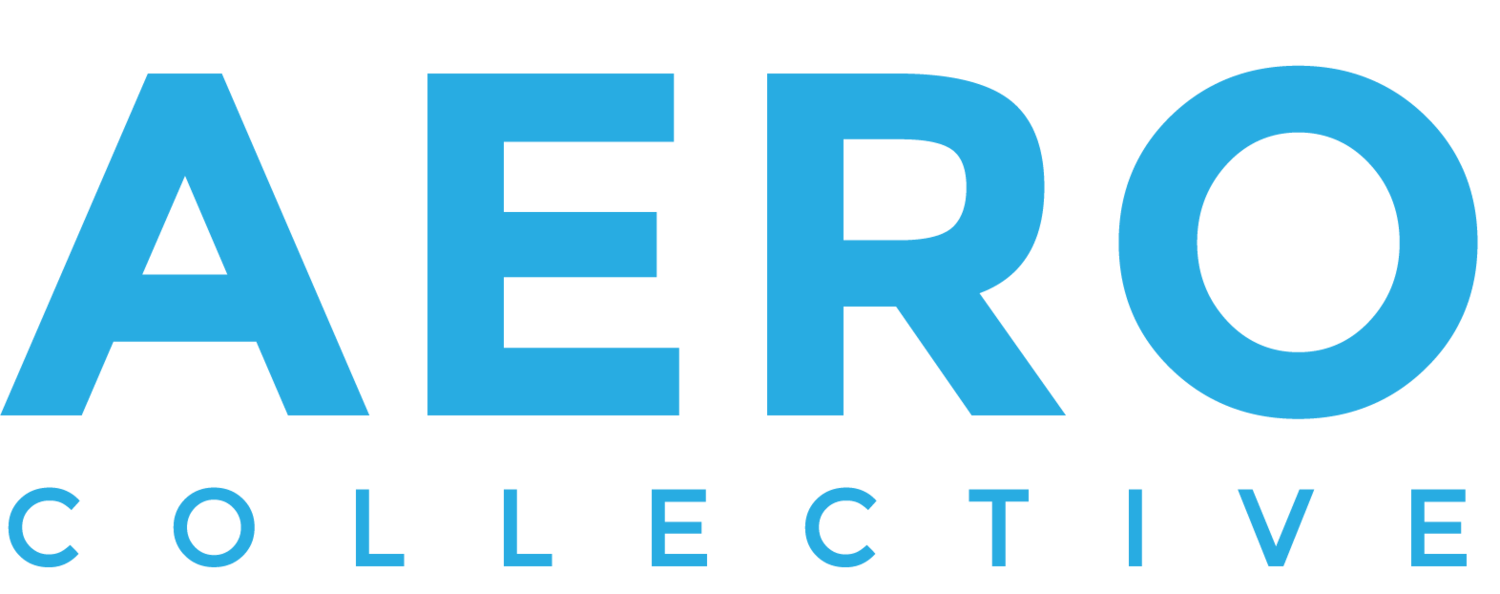Historic Los Angeles housing typologies reflected the community during which they were designed. Today, LA has a variety of needs, with access to housing at the top. However, the need is nuanced. What is needed is housing that combines sustainability, economy, and flexibility for change, offering a variety of unit sizes and cost options, cost-effective construction, resource protection, and scalability to fit existing individual LA lots.
Los Angeles's housing tells the story of its past communities. Today, while LA faces a severe housing shortage, simply building more isn't enough. The city needs homes that check multiple boxes: they must be affordable to build and develop, environmentally responsible, and flexible enough to adjust to their neighborhood needs. Most importantly, they need to offer variety of sizes and price points while fitting into LA's current neighborhood lots.
Consider that:
99.9% of LA is built out
78% of housing is single-family
54% of residents live in multi family housing
29% of residents pay more than 50% of their income for housing
In response, we designed The Florence Project, a new building typology that seamlessly fits on a standard city lot. We think it’s the next Dingbat. The design is flexible, contains a variety of unit types, maximizes efficiency with a single stair design, uses common construction methods, interfaces effectively with the existing power grid and fits higher density living into the urban scale of much of LA. It responds to available building technology, urban constraints, and the realities of financing. It complements the values and goals of the community at large.
“Built in the 1950s and ‘60s, dingbat apartments were simple, efficient wood structures with stucco walls. What set them apart were the garage ports located underneath one or two levels of apartments.”
Increasing density on LA’s historically single-family or small commericial lots, we are increasing scale efficiencies, we are paving the way for better mass transit, a stronger financial base for improved infrastructure, a more cohesive community, walkable streets, employment opportunities, and economic viability. This densification is not just a change, it’s a positive transformation that enhances and reshapes the social, professional, and personal fabric of our community.
The following demonstrates the application of this building typology to Florence Avenue and highlights two future developments: Dingbat’s Devonshire Street and Vineland Avenue.
Florence Avenue
Florence Avenue, currently under construction, is a 100% affordable project designed around efficiency. It replaces a single family home on a standard 100' x 50' LA. The 15 units are a mix of studios, two, and three-bedroom units distributed over three stories with a single stairwell serving them all, the maximum number of units allowed to be served by a single stair.
The 15-unit size also enables the building to be severed by an overhead service from LADWP, saving time and expense associated with a pad-mounted transformer. While the design is simple, a focus point is the lobby with a cantilever above accentuating the front doors.
1156 Florence is a simple and efficient building that creates a path toward quickly addressing the Los Angeles housing crisis. This project falls under ED1, an emergency directive issued in the city of LA, mandating all agencies to prioritize housing. This directive has facilitated expedited approval processes through Planning, Building and Safety, Housing, and DWP.
Project Goals
Reuse standard LA lot sizes
Increase density 800%
Increase housing affordability
Maintain existing community character with mixed unit sizes and affordability
Increase cost efficiencies through economies of scale possible with higher density
Devonshire Street
Currently in design, AERO is replacing a 1,234sf three-bedroom single-family home with a 10,647sf three-story 100% affordable housing development. The design calls for a mix of studios, one-, two-, and three-bedroom units with one market-rate Managers Unit. The development also includes a three-bedroom ADU.
Vineland Avenue
At Vineland Ave AERO is replacing a 969sf three-bedroom single family home with a 9,166sf four-story 100% affordable housing development. The project features 15 units with a mix of studios, one-, two-, and three-bedroom apartments and a three-bedroom ADU. Also included in the plan is a market-rate Manager’s Unit.








